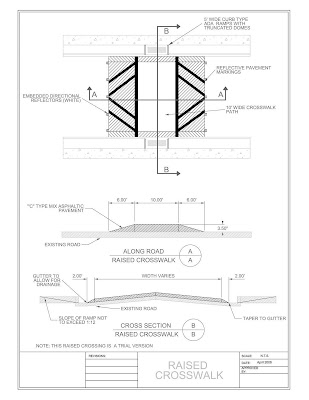
Wednesday, April 16, 2008
Raised Crosswalk
My co-worker was asked to put together a standard drawing of a raised crosswalk. There is a place in town where a more visible crosswalk is desired so he was tasked with coming up with the standard drawing for it. In addition to the standard cad drawing of the detail he drafted a sketchup version. As you can see in the images below, it is much easier to see what is proposed in the 3d drawings.


Subscribe to:
Post Comments (Atom)






1 comment:
Why the curb cut on the two sides of the street. Doesn't it seem more cost effect to have the path raise across the entire street at curb height. I know there is a concern of water runoff, but that can be handled with a metal pathway.
Post a Comment