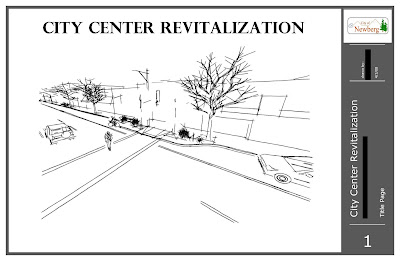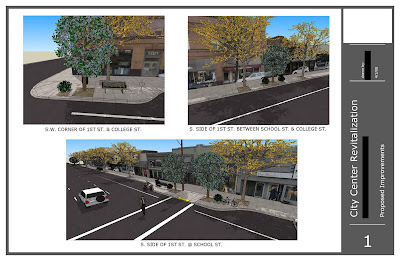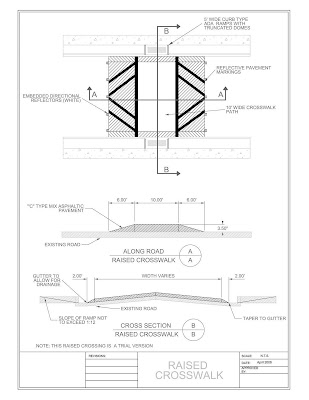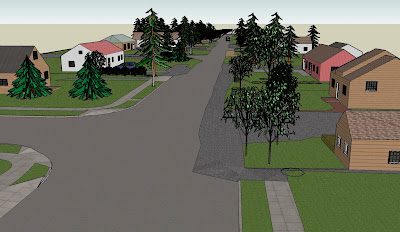
Tuesday, June 17, 2008
CAD Cleanup Scripts

Thursday, June 12, 2008
Google Sketchup 3D Basecamp Day 2
The other sessions I attended taught me alot about how to manage large models and how to work with the 'sandbox' tools and digital terrain.
I am excited to share what I have learned and I hope you all find it useful. If any of you reading this have been here at the Sketchup Base Camp please let me know. I'd love to connect with more people that use this software in a similar manner.
Wednesday, June 11, 2008
Sketchup 3D Basecamp Day 1
I will share in more detail the useful things I learned. The Smart Modeling session was about making models that were organized and did not have more detail than is needed. This will greatly useful in the large models that we build.
Geo modeling was about taking a photograph, and using the 'photo match' tool to build a 3d model, and then placing the model into Google Earth.
Sketchup and Autocad was about just that. The interface between sketchup and Autocad. This session had the most valuable information of the day. Stay tuned for some great time saving tips for taking your Autocad files and turning them into Sketchup Models.
Tomorrow is going to be another great day! I am looking forward to it.
Wednesday, May 28, 2008
Google Sketchup Tip: Field of View
Wednesday, May 21, 2008
Google Sketchup 3d Basecamp
Thursday, May 1, 2008
Intelisum - Processing LIDAR Data

InteliSum, Inc. has developed innovative and patented 3-D InteliCamera™technology that fuses LIDAR XYZ coordinates, digital image (RGB) data, and geophysical position (GPS) information to create Life Dimensional™ image (LD3™) files. Our intelligent pixel (InteliPixel™) technology allows easy capture of 3-dimensional objects and environments, plus fast, seamless transition (transfer) into computer aided design (CAD) software.
Monday, April 28, 2008
Our City in 3D
Friday, April 25, 2008
Cities in 3D Program
Last week I had a phone call meeting with Google! It was pretty exciting to actually speak with someone from Google. The reason I had the conversation with them was to discuss the data that we had at the City that we could share with them. The purpose as you can see in the video is to have the 3d city show up in google earth, only not quite as grand as the large cities. We are currently working on developing a 3d model of our city.
Other data that we will share with Google is the aerial photography and digital terrain data. Google Earth and drafting software (Civil3d, Microstation, etc.) are becoming more compatable with each other, so the more accurate data that can be found on Google Earth, the better.
Here is a link to the Cities in 3D program if you are interested:
http://sketchup.google.com/3dwh/citiesin3d/index.html
Monday, April 21, 2008
Roundabout In Sketchup
Friday, April 18, 2008
Thursday, April 17, 2008
City Center Revitalization

 Here is a project that I have been working on for our planning department. They are working with a committee that is putting together a plan to do some urban renewal type projects. This is a rendering of some added bulb-outs and added street trees and benches and plants. I don'tparticularly agree with the project, but I do have to say that Sketchup has been a great resource for displaying the project.
Here is a project that I have been working on for our planning department. They are working with a committee that is putting together a plan to do some urban renewal type projects. This is a rendering of some added bulb-outs and added street trees and benches and plants. I don'tparticularly agree with the project, but I do have to say that Sketchup has been a great resource for displaying the project. Wednesday, April 16, 2008
Raised Crosswalk

Thursday, April 10, 2008
Real World Example
I started using Sketchup 5.0 in late 2005, not too long before Google acquired @Last Software, the creator of Sketchup. I am a CAD operator, with a background in Architectural design and visualization. I transitioned to working on Civil and Structural Engineering projects in late 2007 and introduced Google Sketchup to our office. The benefits of using Sketchup for presenting complicated design information to a non-technical audience was recognized early on, and I’ve begun hosting Lunch & Learn Sessions with the free version of Sketchup 6.0 for civil, structural and geo-technical engineers, geologists and geo-physicists within our office.
Attached are two images of a concrete labyrinth spillway dam. Much of the 3D Geometry for these images was generated in both Civil 3D 2008 (dirt embankments and grading) and Architecture 2008 (concrete walls and slabs).
Happy Sketching!
Wednesday, April 9, 2008
Importing Google Earth Image & Terrain
The video below shows just how simple it is to import Google Earth images and terrain into our sketchup models. There are a couple settings in Google Earth that need to be correct in order for the import to work properly.
1. Make sure that the "Terrain" layer is turned on in Google Earth.
2. Make sure that the elevation exaggeration is set to "1". Do this in Google Earth by going to the "Tools" menu. Then "Options" › "View" › "Terrain Quality" › "Elevation Exaggeration" = 1.
3. Also for improved terrain and image quality you can set the Google Earth view area to the largest setting. In Google Earth: "Tools" › "Options" › "View" › "Detail Area" = Medium or Large.
After you do that all you have left to do is to zoom (in google earth) into the area you want to import and click the get current view icon in Google Sketchup. (Looks like the Google Earth icon)
Here is a video that shows how this is done. You can see that as you are working on your model, you can toggle on and off the image and the terrain.
Tuesday, April 8, 2008
Concrete Spillway
Drawing Curb Ramps In 3D
A tip for when you are moving an entire line segment is to hold down one of the arrow keys to lock a particular axis. In this video I hold down the down arrow to lock the blue (vertical) axis. It makes it much easier to move lines and objects in the direction you desire.
Monday, April 7, 2008
Sketchup Tip: Creating Curbs is Easy
1. Start out by drawing out the line work for the curb and sidewalk and roadway. Make sure that everything is closed and is a surface. It will look something like this:

2. Next fill in the surfaces with textures. Sketchup comes pre-loaded with many textures. There are also some downloads to add more materials to your library. The link to download them is here: http://sketchup.google.com/bonuspacks.html. A tip to make things easier is to make the asphalt the same material as the curb. You'll see why in the next step.
3. Using the push/pull tool drop the asphalt surface 6 inches. You can see that sketchup assumed the surface of the face of the curb to be the same as the surface that was pushed. That was the reason for making the roadway surface to be the same as the curb surface. If you had made the roadway surface to be asphalt, then the face of the curb would have also been asphalt and you would have to change each face on the curb to be concrete, which would be time consuming.

In the next post I will show how to make ramps at the intersections.
Friday, April 4, 2008
Local Improvement District














